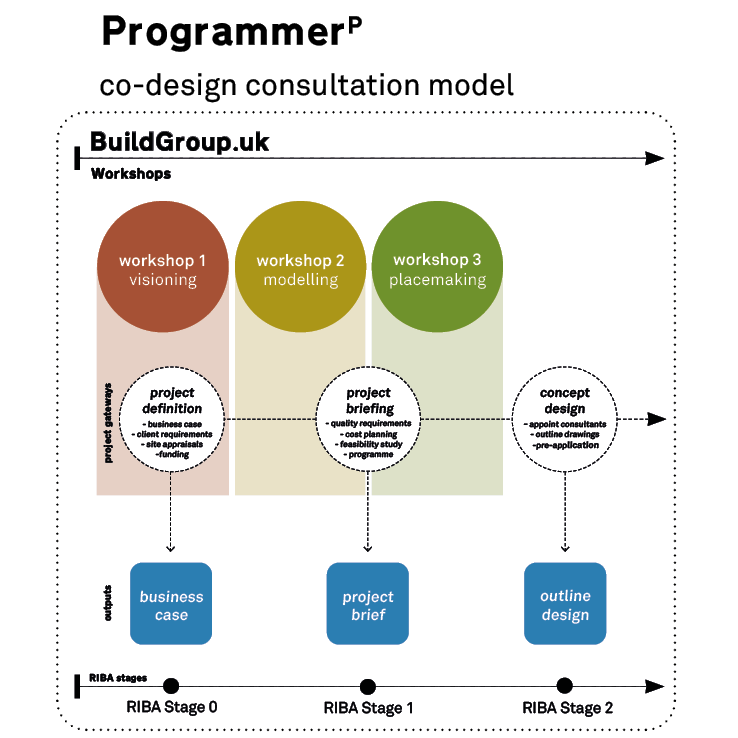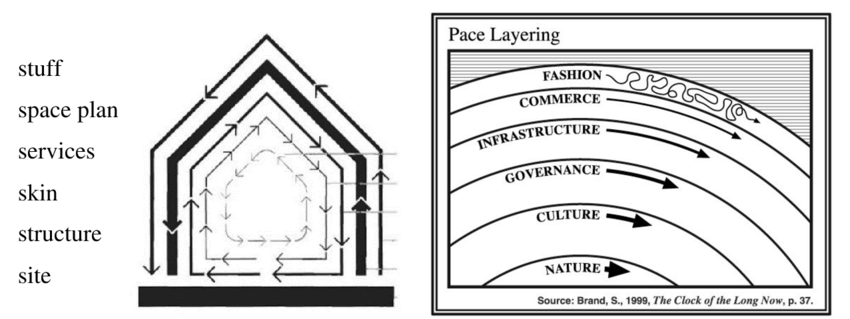The BuildGroup Tools
The BuildGroup tools are designed to accommodate a range of permutations without fundamental change to the spatial configuration of the building, and accommodating flexibility with a range of home sizes. When the modules are put together they will always make a street. This allows for a huge range of possibilities without affecting the base build - structure, services and stairs - which are kept as simple as possible. The BuildGroup “kit of parts” comprises three tools: Blockplanner, Customiser & Programmer.
Blockplanner is a modular design system using home plans designed to the National Planning Policy Framework (NPPF) space standards, allowing us to test the feasibility of a site and propose viability scenarios for developers. The system is stackable in any combination to allow for flexibility of the residential mix, during the design process.
Customiser is a custom-build design tool, giving a menu of choices to the individual homeowner for each home plan, without interfering with the base build. This enables a huge scope for the personalisation of homes without over-complicating the design. Choice is thus restricted, so that it is possible to always know where the project is on cost.
Programmer is a consultation model, process diagram and workshopping tool which describes how BuildGroup interacts with the early stages of the RIBA Plan of Work, streamlining the early design work. The clear planning of decision-making allows development processes to run smoothly, facilitating collaboration and codesign.

Building relationships.
Open Building Philosophy
BuildGroup uses the philosophy of Open Building, developed by Dutch architect N. John Habraken in the sixties, and Stewart Brand who developed the ideas of British architect Frank Duffy in his book ‘How Buildings Learn’ (1994). Habraken coined the term ‘Open Building’ to describe a building that is designed to adapt over time, extending their longevity. BuildGroup uses these ideas to produce a base building which is fixed, allowing the infill to be co-created with future occupants, and giving choices to suit everyone. This means the building can contribute to a circular economy, helps the UK to move towards its net zero targets and offers the possibility of future retrofit.
Join the movement
BuildGroup can be used to embed social and environmental value into communities but we can’t do it alone. We’re looking to collaborate with local authorities, housing associations, developers, other architects, community-led housing groups and individual households.
Get in touch to join the movement as we develop the BuildGroup resources.



